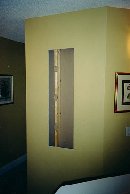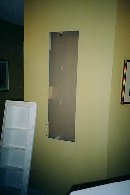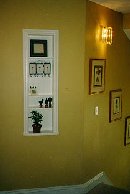1. Can they be
installed in outside walls?
|
|
|
No. Cutting a hole in the plastic vapor barrier
and removing the insulation is not a good idea. For the exception to this rule, read the
next question)
|
2. Can they be
installed in the perimeter walls of a developed basement?
|
|
|
Yes, if you have a standard 2x4 framed wall in
front of the concrete foundation. Although there is vapor barrier and insulation in these
walls, our cabinets can be installed into below ground perimeter walls if care is taken to
retain as much insulation value as possible between the cabinet back and the concrete.
Equally important is the integrity of the vapor barrier. Use additional plastic and
overlapping seams to create a recess or pocket into which the cabinet will install. The
overlapping seams in the vapor barrier must have a continuous bead of caulking approved
for the purpose.
|
3. Can they be
installed in townhouses and condominiums?
|
|
|
Yes. Our cabinets can be installed into a condo
but the common or perimeter walls are off limits. If you plan on cutting a stud to install
the cabinet, first check with the builder to determine if the wall is load bearing or not.
The builder should also have blueprints showing positions of plumbing pipes and other
services that might be in your walls.
|
4. Can they be
installed in walls with steel studs?
|
|
|
Yes. Walls built with steel studs work
very well since they are perfectly straight. The recommended way to install a cabinet in
this situation is to screw four wood spacers to the steel studs after cutting the hole in
the wallboard. The four installation screws supplied with the cabinet will screw into the
wood spacers, and sometimes through the steel stud as well.
|
5. Do I have to
assemble the cabinet myself?
|
|
|
No. All our cabinets are fully assembled
in the factory. The only exception is the unfinished model 302 where the glass for
the door is not installed. It is much easier to install the glass after the cabinet is
finished.
|
6. Can I finish the
cabinet myself?
|
|
|
Yes. All our models are available factory
finished or unfinished. Unfinished paint grade cabinets have a white primer, ready for a
light sanding and then finish paint. Unfinished oak and maple cabinets have been sanded to
120, ready for a light sanding, stain and topcoat.
|
7. Can I install
the cabinet myself?
|
|
|
Yes. Every cabinet comes with installation
instructions. Many of our customers do the installation themselves as only a few basic
tools are required. To read our complete installation instructions, click here.
|
8. There is a stud
right where I want my cabinet to be. Can I move or remove the stud?
|
  
|
|
|
Although the easiest installation is between
studs spaced on 16” (or 24”) centers, it isn’t always practical to locate
the cabinet according to stud positions. Very often our installers will remove part of a
stud to position the cabinet in the exact spot selected by the homeowner. Before
cutting a stud, ensure that the wall is not load bearing!
|
9. What if my wall is
load bearing?
|
|
|
No problem. Just don’t cut any studs unless
you put in a header. A job best left to a professional contractor.
|
10. What if my home
has lathe and plaster walls?
|
|
|
Cutting lathe and plaster walls
and possibly removing part of a stud is a job for an experienced professional. Have your
contractor call us directly for more information.
|
11. At what stage of the
home building process is it too late to include Space Works’ recessed wall cabinets?
|
|
|
Never too late. Our cabinets can
be included in your new home construction or renovation project at any time. That said,
early planning makes the installation easier (cheaper). Selecting possible cabinet
locations early will ensure the wall studs are in the right places and heating, plumbing,
central vac and electrical services will not interfere with the installation of the
cabinet.
|